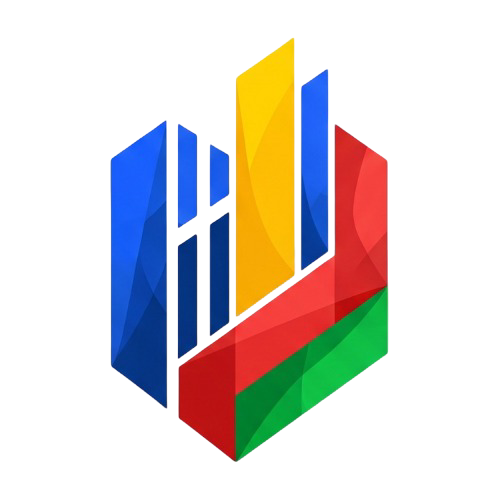

At HALA Engineering Services, we specialize in preparing accurate reinforcement placing/shop drawings based on the design drawings provided by the structural consultant. These detailed drawings serve as a practical guide for contractors at the site to correctly place reinforcement prior to concreting.
Our shop drawings clearly define the number, size, shape, and placement of each rebar within the formwork. We also generate Bar Bending Schedules (BBS) in various customized formats, compatible with automated fabrication systems used in rebar cutting and bending shops.
To ensure precision and consistency, we use leading industry software such as RebarCAD, CADSRC, or ASA, and strictly follow the structural codes and local construction practices of each region we serve.
Quality is at the heart of our process. We implement a three-tier internal review system to ensure technical accuracy, drawing clarity, and efficient communication before final delivery to our clients.
we provide precise and comprehensive rebar estimation services to support our clients in planning, budgeting, and procurement. Our estimates are derived directly from structural drawings and specifications, giving contractors and fabricators an accurate breakdown of quantities, sizes, weights, and types of reinforcement required for a project.
Our team uses advanced tools and industry-standard estimation practices to ensure every item is accounted for, reducing the risk of wastage, shortages, or overordering. The estimation reports we generate help clients optimize material planning, bidding strategies, and project execution timelines.
We are equipped to deliver region-specific estimates in compliance with local codes and formats, whether for the GCC, US, or other global markets. Just like our detailing services, our rebar estimation process undergoes multiple levels of internal review to ensure accuracy and consistency before final submission.
we offer advanced BIM modeling solutions for rebar, delivering intelligent 3D models that enhance coordination, accuracy, and constructability across the project lifecycle. Our BIM models are developed directly from structural and architectural inputs, providing a clear, clash-free representation of rebar placement within the concrete elements.
Using industry-leading software such as Revit, Tekla Structures, or other BIM-compatible platforms, we ensure our models align with regional codes and project-specific detailing standards. These models help clients visualize reinforcement in a highly accurate virtual environment, enabling early detection of conflicts and smoother communication between all stakeholders.
Our rebar BIM services are fully integrated with shop drawing production and BBS generation, supporting a seamless transition from design to execution. As with all our deliverables, our models pass through a multi-tier quality check process, ensuring both technical accuracy and compliance with client requirements before delivery.